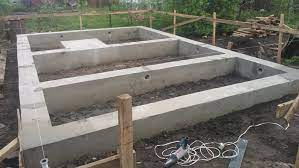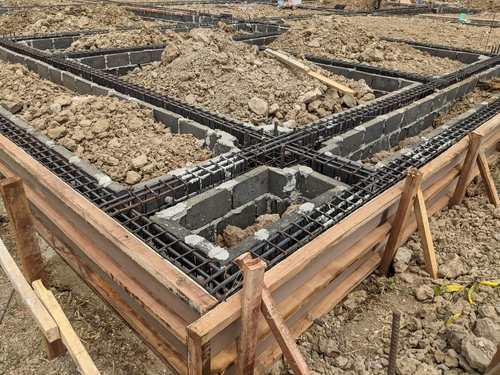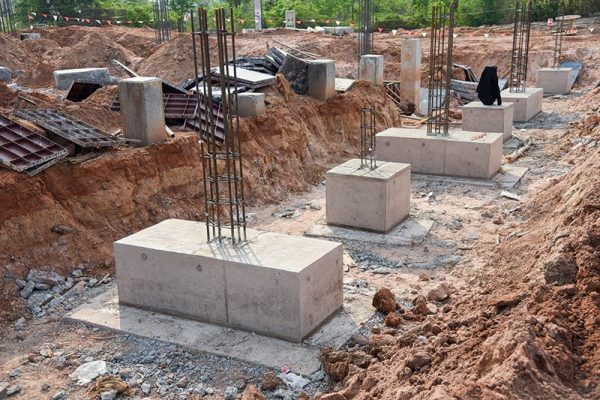TYPES OF BUILDING FOUNDATIONS IN NIGERIA
This post will look at the four main types of building foundations in building construction in Nigeria today.
The foundation of any building is a very important aspect of that building.
It supports the entire building structure carrying any given load.
Each type of building foundation is suitable in different scenarios such as different soil types, different construction requirement. We will talk about their advantages and disadvantages as well as were they should be used.
#1 STRIP FOUNDATION
These foundation type is one of the most common foundation type in Nigeria. They are a continuous casting of concrete that are used to support load bearing walls they run beneath all load bearing walls. It evenly distributes the weight of the load bearing wall across the total area of the soil.

FEATURES
- Continuous Casting Of Concrete: the foundation consist of long continuous pouring of concrete to a certain level.
- Depth: the soils quality will determine the depth of the strip foundation
- Width: The width depends on the load of the building and the soils load bearing capacity.
Weaker soils and heavy buildings will require bigger strip foundations to disperse the weight of the building.
ADVANTAGES
- COST EFFECTIVENESS
Strip Foundations use less of concrete and steel that makes them cheaper to construct.
- EASY CONSTRUCTION
They are easy to construct and not complicated and does not require use of machinery.
- SUITABLE FOR SOIL TYPE
They can be constructed in soil type That has a high bearing capacity even with the one with the lowest bearing capacity but specifications will change.
SUITABILITY
- Strip foundations are used for low to medium rise residential buildings.
- The soil condition determines the width of the load bearing wall and footing.
- Strip foundation can be used in sites with poor soil condition.
- Strip foundation is not suitable for all buildings.
WHEN YOU SHOULD NOT USE STRIP FOUNDATION?
When the soils load bearing capacity is not sufficient to support the weight of the building, foundation types such as pile foundations should be used.
#2 RAFT FOUNDATION
are formed by a reinforced concrete slab of a uniform thickness ranging from 150mm to 300mm across the entire blueprint of a building, they spread the load imposed by the walls, columns, beams over the entire foundation.

FEATURES
- LARGE SLAB OF CONCRETE: the foundation has a uniform thickness concrete slab.
- REINFORCEMENT: the slab is reinforced with iron rods to increase its strength and prevent cracking
- THICKNESS: the thickness of slab differs based on the load of the building and soil types and capacity.
ADVANTAGES
-
DISTRIBUTES LOAD EVENLY: This type of foundation shares the load evenly to every part of the foundation equally, reducing pressure on the soil.
-
SUITABILITY: For small buildings were structural loadings are low such as in one or two Storey domestic buildings or residential buildings.
-
SETTLEMENT: Settlement or differential settlement is likely
PILE FOUNDATION
What Is A Pile Foundation ?
Pile foundation is a deep rooted foundation that is to provide sufficient bearing capacity to a superstructure by transferring a load to a relatively deep and competent ground.

Where Are Pile Foundation Used ??
Depending on the location of the building and soil profile of site, piles foundation are mostly used in tall buildings which foundations extend up to 50m deep into the ground or beyond.
Features Of Pile Foundation
Types of pile foundations:
There are four major types of of pile foundations
- Driven piling
- Screw piling
- Sheet piling
- Micro piling
Materials for pile foundations
Pile foundations can be driven by concrete, steel, and timber.
Advantages of pile foundations
- Pile foundations are mostly suitable for weak soil types.
- Pile foundations support high rise buildings like sky scrappers and also supports building.
- With piles foundation deep rooted Up To 50m underground, there is minimal room for soil settlement.
PAD FOUNDATION
This are generally deep shallowed foundations depending on the soil type, they support single points load such as columns, and also carry beams they are mostly used in framed structures or warehouses.

Features Of Pad Foundation
- Each column pad is reinforced with rods to provide structural strength.
- Concrete pads can be laid out in different ways Pads may be spaced out
- In an irregular way, according to where the columns of the building will be,
- Or they may be spaced closely together in a continuous line.
Advantages Of Pad Foundations
Pad foundations are suitable on sites where the soil conditions provide stable load-bearing capacity.
CHOOSING THE RIGHT FOUNDATION METHOD
Selecting the right foundation to use for your building depends on a lot of factors such as
SOIL TYPE
foundation type such as strip foundation will be proposed in areas
with stable, high bearing capacity soils, while raft and pile foundations
are mostly suitable for areas with unstable soil types or swamp areas.
LOAD OF BUILDING
foundation types that are suitable for 1 to 2 storey buildings are pad
and strip foundations, while buildings from 3 storey and above,
pile foundation and raft foundation will be recommended.
BUDGET FOR CONSTRUCTION
foundation types such as strip and pad foundations are budget friendly
and cheap to construct. While pile and raft foundations requires a
higher budget for its construction because it requires more materials and workmanship to construct.
METHOD OF CONSTRUCTION FOR FOUNDATIONS:
Here is a brief overview:
Strip Foundation Construction
Excavation: Dig trenches to the required depth and width.
Formwork: Set up formwork to hold the concrete in place.
Reinforcement: Place steel reinforcement bars in the trenches.
Pouring Concrete: Pour concrete into the trenches and allow it to set.
Curing: Cure the concrete to achieve maximum strength.
Raft Foundation Construction
Excavation: Excavate the entire area to the required depth.
Base Preparation: Compact the soil and place a layer of blinding concrete.
Formwork and Reinforcement: Set up formwork and place steel reinforcement.
Pouring Concrete: Pour the concrete slab and level it.
Curing: Cure the concrete slab to ensure it gains strength.
Pile Foundation Construction
Site Investigation: Conduct soil tests to determine the depth and type of piles required.
Pile Installation: Drive or drill piles into the ground to the required depth.
Pile Caps: Construct pile caps to connect the piles and distribute the load.
Connecting Beams: Install beams to connect the pile caps and support the structure.
Pad Foundation Construction
Excavation: Dig holes for each pad foundation to the required depth.
Formwork: Set up formwork for each pad.
Reinforcement: Place steel reinforcement in the formwork.
Pouring Concrete: Pour concrete into the formwork and allow it to set.
Curing: Cure the concrete pads to achieve maximum strength.

